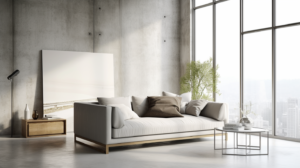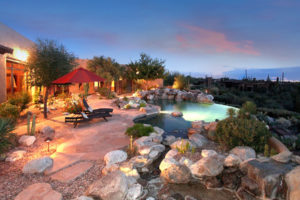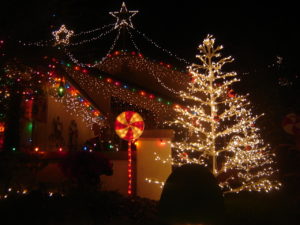As a homeowner, you’ll quickly realize how the kitchen is often the primary focus of the home. This area is often where the family gathers to eat meals and talk about how their days went while dinner is being cooked and dishes are being washed. Given the importance of a kitchen to the layout of a home, this rooms adds a substantial amount of value to prospective home buyers.
If you fail to make your kitchen an appealing one, prospective homeowners will notice and your home may go overlooked when positioned for a sale. Even if you may not be thinking about placing your home on the market in the near future, improving the look of your kitchen now can pay dividends in the future.
Planning to build your own custom home? Be sure to check out our list of the top Custom Home Builders in Tucson!
Whether you’re looking to increase the value of your home for a sale or are trying to bolster the aesthetic of your home (with or without the help of a professional interior designer), these nine tips will help you make the most of your kitchen space!

1. Paint Your Cabinets to Match the Color of Your Walls
Many homeowners who have a drab or small kitchen tend to believe that improving the appearance of a kitchen is something that will take thousands upon thousands of dollars to accomplish. However, this isn’t the case as long as you pay attention to the right home design tips. Among the most beneficial things that you can do for the overall design of your kitchen is to paint your cabinets to match the color of your walls. When the color of the cabinets matches with the walls surrounding them, you’ll be able to avoid issues caused by the creation of visual boundaries.
For instance, brown cabinets will automatically stand out when positioned against white walls. While this isn’t always an issue, it can be a problem if your kitchen is too small. The visual layout of the kitchen will be broken down into a variety of elements, which only serves to shrink the apparent size of your kitchen. Whether you decide to go with paler colors or darker ones, both options provide an array of benefits. Pale colors will help to reflect light, which allows the room to look bigger. Darker colors, on the other hand, make the walls appear to be further away from each other than they actually are.

2. Choose Thin, Movable Furniture & Appliances that Take Up Less Space
In most situations, there’s very little need to place large pieces of furniture and appliances in the kitchen. Doing so only serves to make your kitchen appear more cluttered and much smaller in size than it actually is.
The furniture and appliances that you place within this space should be thin and movable, which will provide your kitchen with a sleek appearance while also making the area seem large. Modern homeowners believe that open floor plans are the most appealing options when purchasing a new home, which is just one reason as to why you should use the space in your kitchen well.
When you walk into your kitchen, you need to be able to do so without feeling as though you need to sidestep obstacles just to get to the refrigerator or stove. If more than a few people can’t fit into your kitchen without it feeling crowded, it’s likely that you need to take steps to change the layout of the area.
As such, select furnishings and appliances that have a small footprint, which include thin islands, small bar stools, and narrow tables. As for larger appliances like the refrigerator, there are plenty of ovens and refrigerators that come in more compact sizes. The furniture should be readily movable as well, which means that you should heavily consider rolling carts for some of your storage requirements.

3. Think Vertical: Use Shelves and Vertical Space for Storage
The best way to make good use of the space in your kitchen is to think vertical and avoid focusing solely on ground level furnishings. Shelving can be placed anywhere on the walls in your kitchen, which means that the portion of the wall that’s closer to the ceiling than the ground should be just as covered with cabinets and appliances as the lower half of the wall. By using vertical space for your storage needs, you won’t need to use as much of the floor space in your kitchen, which will help you space your furnishings and appliances in a much more orderly fashion.
While high shelving is likely the easiest way to make good use of the vertical space in your kitchen, you should also consider using pegboards to hang your pots and pans. Instead of placing a knife block on your kitchen counters and using up some much needed counter space, consider installing a magnetic knife strip on your wall for simpler storage.
You also shouldn’t hesitate to use the space on top of your vertical shelving. If you have extra pots and pans or dishware that you don’t commonly use, position these items on top of your shelving so that they can be kept out of the way.

4. Clear Clutter and Keep Your Kitchen Organized
When you don’t want to spend a large amount of money on altering the look of your kitchen, one tip that shouldn’t cost you a single cent is to clear the clutter in your kitchen and focus on keeping the kitchen organized.
Modern design trends point towards a high appreciation among prospective homebuyers for a minimalist approach, which means that the look and layout of the kitchen is simple and clutter-free. Make sure that you avoid decorating just for the sake of decorating. A minimalist approach will make your kitchen seem larger in size, which means that it will be more inviting for guests who visit or buyers who tour your property.
Any clutter that you have should be cleared out, which means that all of the items in your kitchen should be fitted into cabinets or some other form of storage when they are not in use. Placing a food waste disposal in your sink is a great way to avoid needing to use a garbage can or bin, which should help you clear up a substantial amount of space. The best aspect of this design tip is that it can be fun to implement. Just put on some pleasant music and get to organizing!

5. Use Glass Panels in Cabinet and Shelf Covers & Doors
While cabinets and shelves are exceedingly important for organized storage within your kitchen, too many cabinets can begin to make a kitchen seem smaller and less roomy. However, you can’t just get rid of those essential cabinets, which is why you should focus on using glass panels for cabinets and shelf covers to give your kitchen a more expansive appearance. You can either place glass doors on the cabinets for a more open look or can remove the doors altogether.
Both options offer a stylish alternative to standard wood doors and will provide you with a range of additional benefits that wood doors simply don’t offer. If you prefer the look of wood-door cabinets to glass-door ones, an option for you to consider is to mix in some glass-door cabinets with your wooden ones for the best of both worlds. It’s important to understand that open space in a kitchen is somewhat of an illusion, which means that you have full control over how well or otherwise this illusion succeeds in making your kitchen appear larger than it actually is.

6. Choose Reflective Surfaces
Implementing reflective surfaces into the design and layout of your kitchen is among the most effective ways to make a smaller kitchen look bigger. The reflection of light around your kitchen causes the light to bounce around the room, which makes the room appear deeper and larger in size.
The best aspect of this home design tip is that there are a wide range of surfaces that can be made reflective. Some reflective surfaces that are easy to place into the kitchen include cabinets that are made from glossy materials, any kind of stainless steel appliance, shiny floors, glass tiles, and paint that has a high gloss to it.

7. Use Windows for Ample Natural Light
The most important thing to remember with the lighting in your kitchen is to never use dark drapes on your windows that provide a blackout effect. If you want your kitchen to feel bigger, you need to use ample natural light! The room will immediately seem more spacious and less confined without requiring you to do much.
If you don’t want to keep your drapes open completely throughout the day, use sheer curtains, which are specifically designed to let in some light while still providing you with some privacy.

8. Downsize Your Appliances
The appliances in your kitchen are likely the main culprit for making the area appear to be too small and cluttered. Primary appliances like dishwashers and refrigerator/freezer combos can come in large sizes that take up too much space in the kitchen.
If you want to make your kitchen look bigger, consider downsizing these appliances, which applies to some of the smaller ones as well. If you have a coffee maker that’s made for the entire family, it’s likely that this appliance takes up a lot of room. Consider trying a French press for a sleeker and simpler design. Any of the appliances in your kitchen that appear to be bulky should be replaced with ones that are smaller and come with a more streamlined design. It’s likely that you won’t miss out on much.

9. Add Mirrors & Geometric Patterns
While it’s not easy to find a way to use mirrors in a kitchen, it’s possible to do so with some creativity, which will help make your kitchen seem bigger. Among the most effective options is to place a mirror that runs the length of the wall between your upper vertical cabinets and the lower countertops. Both cupboards and splashbacks can also be mirrored and are easy to install.
Along with mirrors, geometric patterns are an often overlooked way to expand the size of a kitchen. These patterns are becoming increasingly common in interior design as well as art because they create an illusion of more space. While you don’t want to place too many geometric patterns in your kitchen, tiled backsplashes are a great way to achieve this effect without it being too overbearing.
Conclusion
Hopefully you can practice some of the above tips on your own kitchen to increase the appearance and size of your kitchen! If you’re a homeowner looking to prep your home for a sale, be sure to contact us directly and we’re more than happy to leverage our years of Tucson real estate experience to get you the best price for your home!





